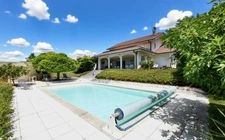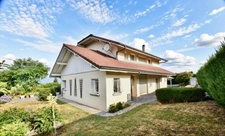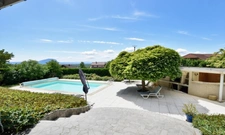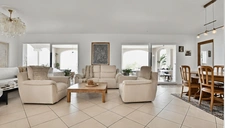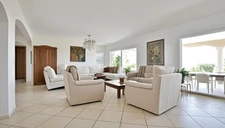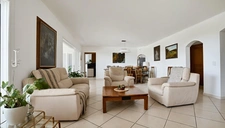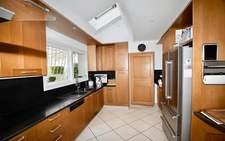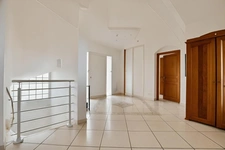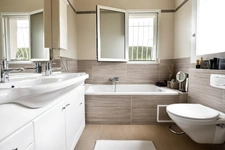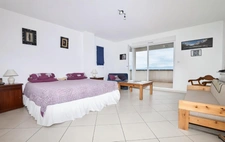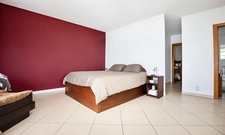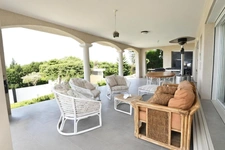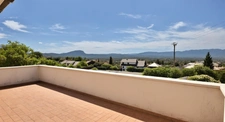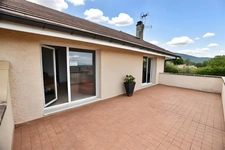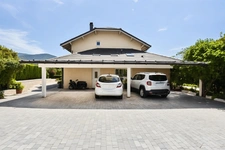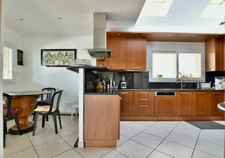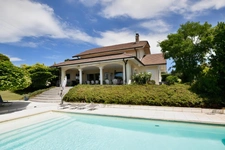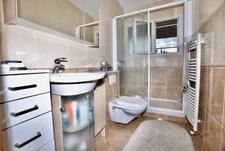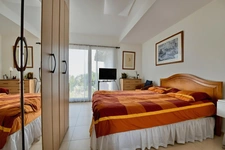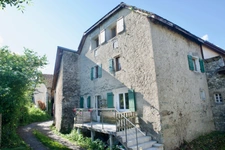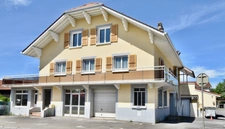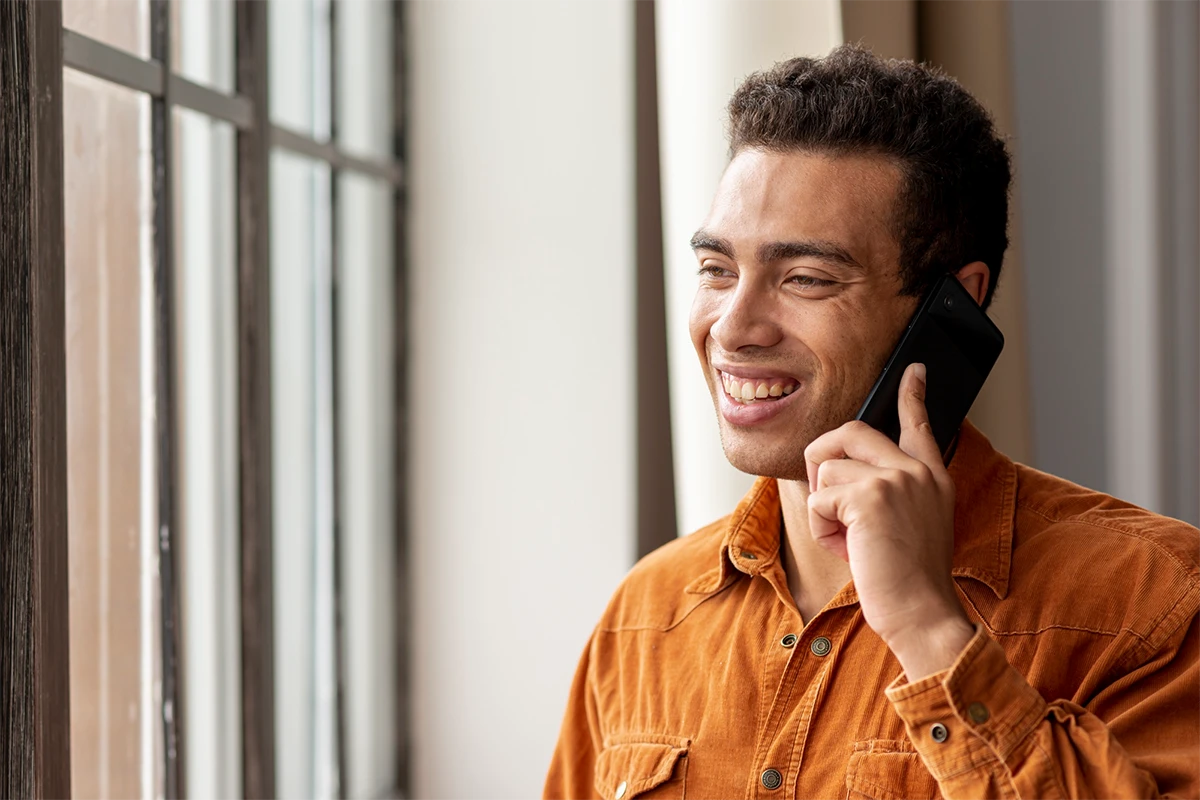LOISIN - 74140 - 8-room house 286 m² - Land 1865 m² - Swimming pool and summer kitchen
1 130 000€
Localisation : LOISIN, 74140
8 rooms
6 bedrooms
5 bathroom(s)
287 m²
In a quiet residential area, close to schools and amenities, I offer you this very bright architect-designed house of 286 m² facing East South-West on a fenced plot of 1865 m² The ground floor consists of an entrance hall with storage, an office and a pantry, a separate fitted kitchen of 21 m², a living-dining room of 46 m² with direct access to a large terrace of 68 m². A master suite of 22 m² with bathroom and dressing room. Upstairs, two master suites, one with shower room and bathroom for the second, open onto a roof terrace of 26 m² with a superb view of Lake Geneva. In the basement, two large bedrooms with a shower room for each, a laundry room, a workshop, a large storage room, a wine cellar, a boiler room and a large crawl space. The exterior consists of green spaces with a 5 X 10 swimming pool and a summer kitchen. A carport for 3 cars, the entrance to the villa is secured by a gate and an automatic gate. Outdoor parking spaces also. ✅ The pluses: quality construction, ideal orientation, functional spaces, calm and green environment, close to amenities and main accesses.
The fees are the responsibility of the seller.
Les informations sur les risques auxquels ce bien est exposé sont disponibles sur le site Géorisques : www. georisques. gouv. fr.
Contact your local agent, Xavier RICHOU, LULLY, Optimhome Associate Estate Agent at 06 33 15 75 16 (ref 589083)
The fees are the responsibility of the seller.
Les informations sur les risques auxquels ce bien est exposé sont disponibles sur le site Géorisques : www. georisques. gouv. fr.
Contact your local agent, Xavier RICHOU, LULLY, Optimhome Associate Estate Agent at 06 33 15 75 16 (ref 589083)
Sale price including fees : 1 130 000€
- Fees payable by the seller
View the fee barometer : click here
Information on the risks to which the property is exposed is available on the georisques website
